High Strength Hot Dip Galvanized Z Purlin for Steel Structure Construction
Wiskind Hot Dip Galvanized Z Purlin for Steel Structure, named by its economic section "Z" shape. It is made of good quality galvanized steel strips by the method of cold-bending formed. The surface treatment are galvanized or bare. It has many advantages compared with traditional structural steel, such as light weight, excellent performance cross-section, high-strength and so on. Z purlin is used for wall purlin and roof purlin systems on steel structure site.


 English
English русский
русский español
español العربية
العربية 日本語
日本語 한국의
한국의 ไทย
ไทย Việt
Việt Indonesia
Indonesia українська
українська

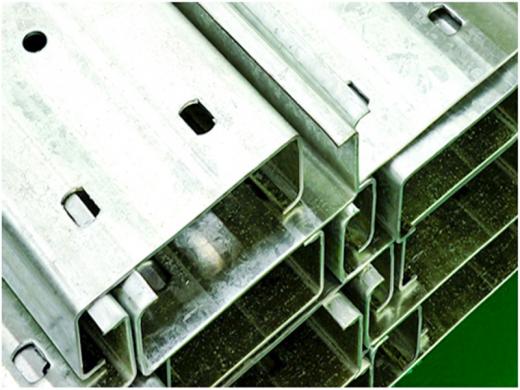
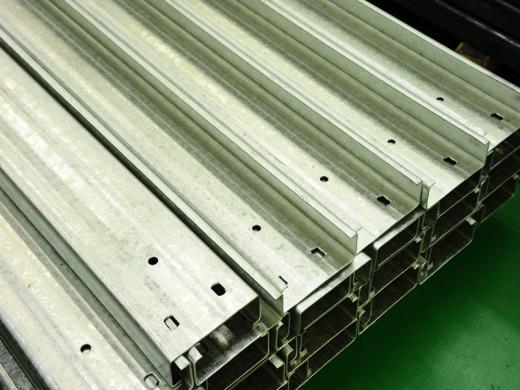
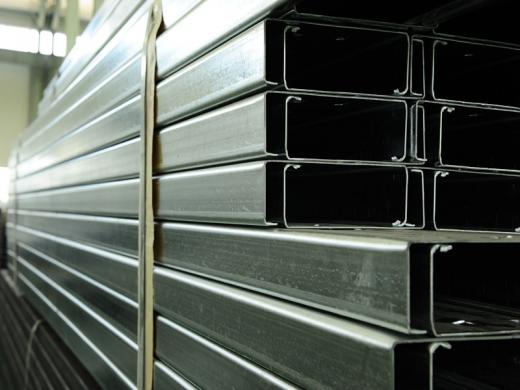
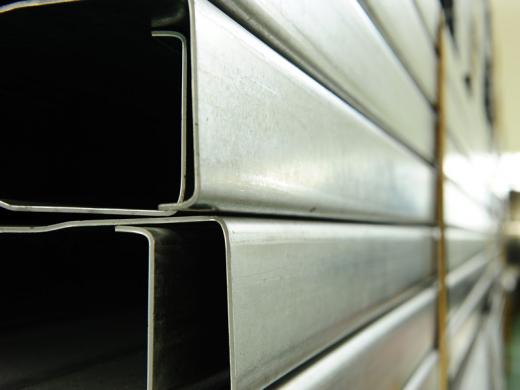
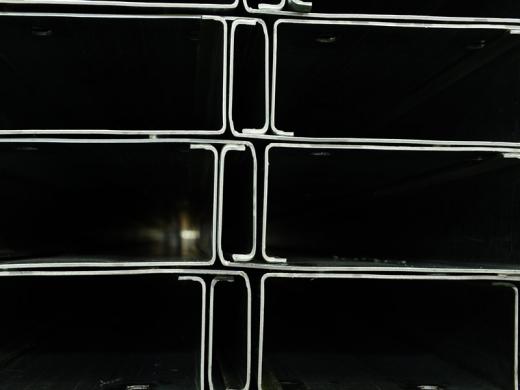

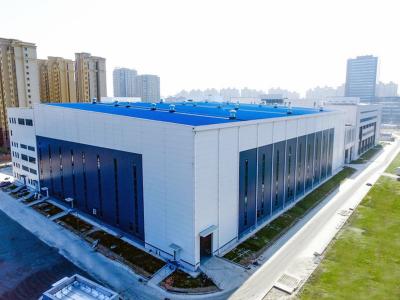
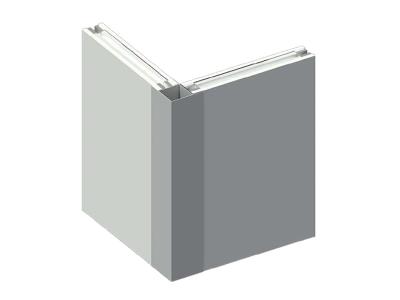
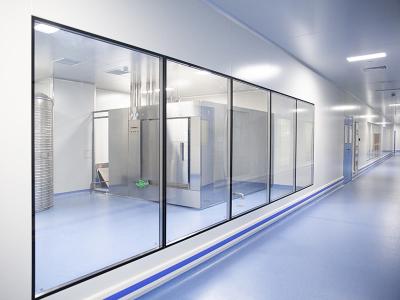
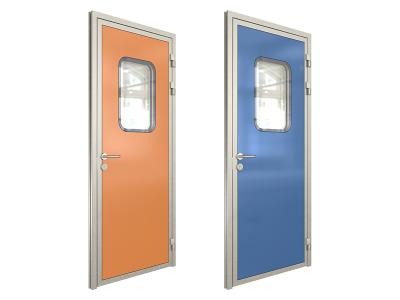
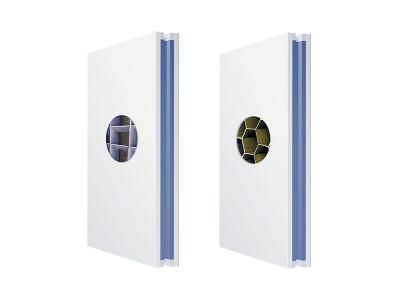
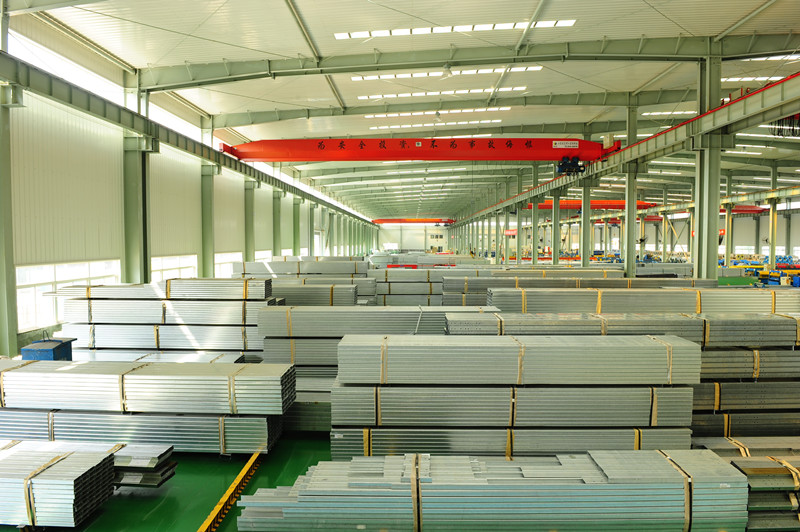
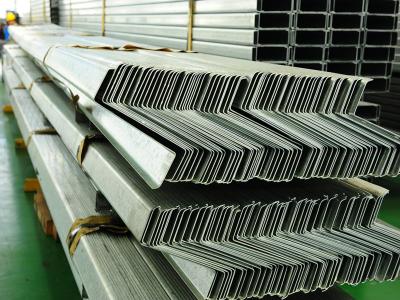
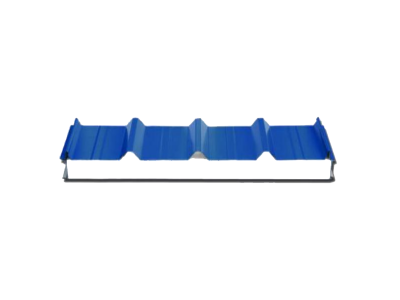
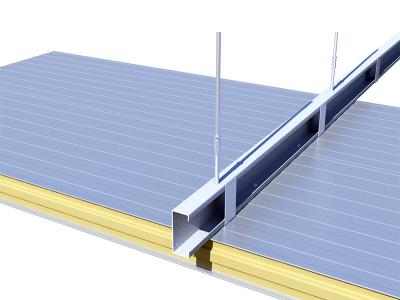
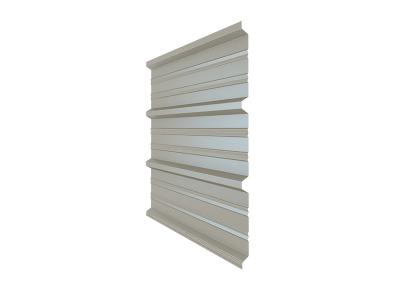



 online service
online service


