Insulated Polyurethane Sandwich Panel For Metal Roof System
Introductio
Product Introduction
As a green, environmental-friendly, light and high-strength new building cladding material, in order to improve the thermal insulation effect of buildings and develop low-carbon economy, Wiskind has actively responded to the national requirements on energy conservation and emission reduction, introduced advanced Italian PUMA continuous production lines and production technologies in Europe, realized professional and large-scale production, and launched the PU/PUR/PIR sandwich composite panels with European quality and green environmental protection.
PU/PUR/PIR Specification
Material Category: Organic insulation material
Combustion performance: B1 or B2
Heat Conductivity Coefficient: ≤0.023/≤0.02
Oxygen Index: ≤30%
Density: 40-43 / 40-50kg/m³
Temperature Endurance: 40-43 / 40-50℃
Water Absorption: ≤2%
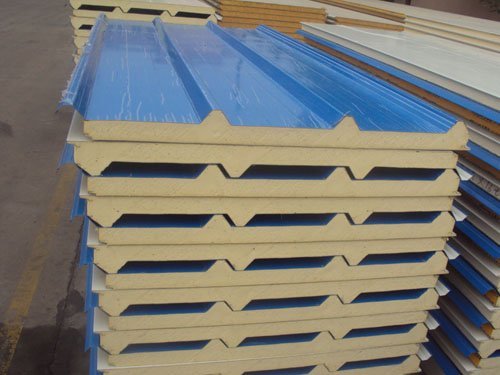
Product Parameters
|
Brand of steel plates:
|
Bao Steel, Yieh Phui Steel, Ma Steel, BHP Steel.
|
|
Painting of steel plates:
|
PVDF, SMP, HDP, PE; The top painting should be above 25μm.
|
|
Galvanized layer of steel plates:
|
Exterior plate:55% Aluzinc above 100g/m³or Zinc coating above 150g/m³; Inner plate:55% Aluzinc above 70g/m³or Zinc coating above 100g/m³.
|
|
Thickness of steel plates:
|
0.4mm-0.8mm.
|
|
Thickness of core:
|
50mm/75mm/100mm.
|
|
Density of core:
|
40-50kg/m³
|
|
Effective width:
|
1000mm
|
|
Panel Length:
|
According to customers’ request
|
Performance Description
1.High efficiency and energy conservation:the excellent thermal insulation performance reduces building energy consumption and reduces costs on air-conditioning equipment.
2.Solid and durable:high-strength panels and excellent mechanical properties of roofing.
3.Multiple choices:multiple color.


 English
English русский
русский español
español العربية
العربية 日本語
日本語 한국의
한국의 ไทย
ไทย Việt
Việt Indonesia
Indonesia українська
українська

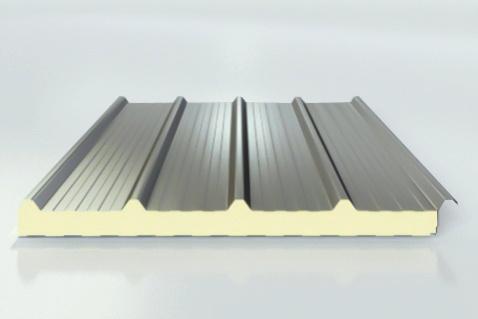
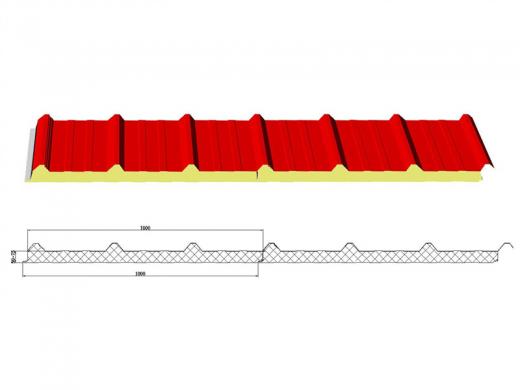
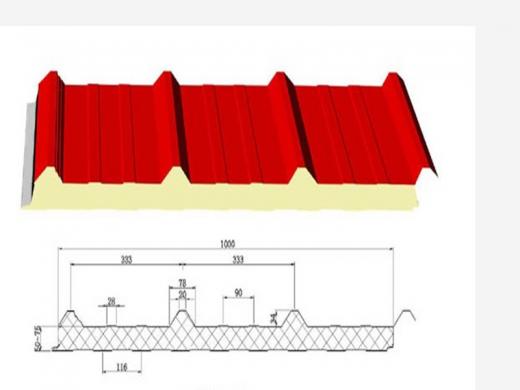
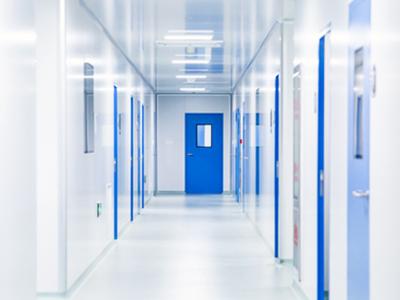
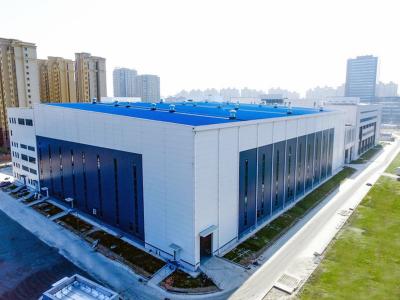
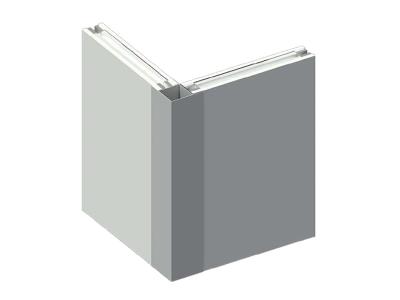
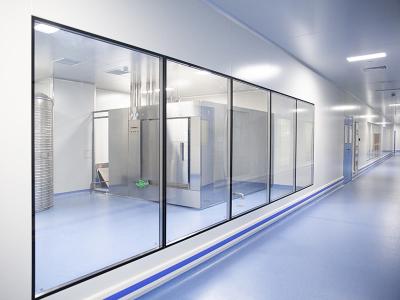
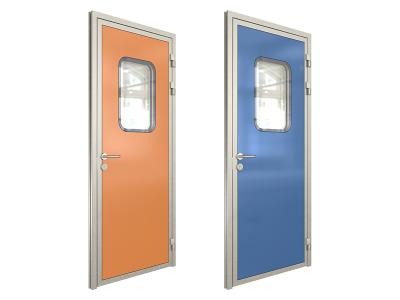
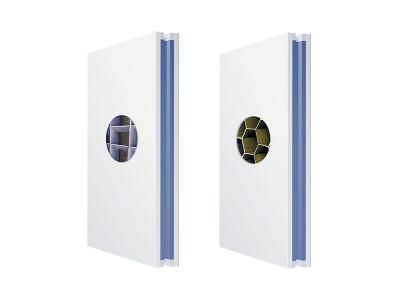

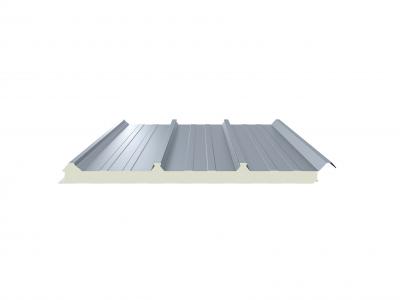
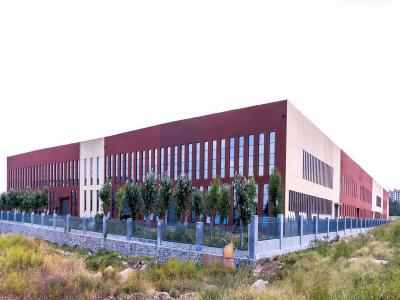
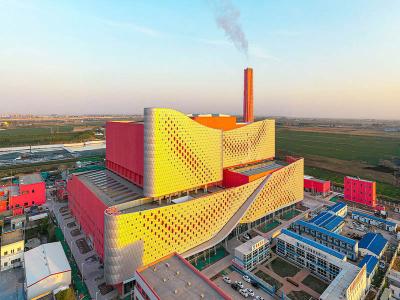
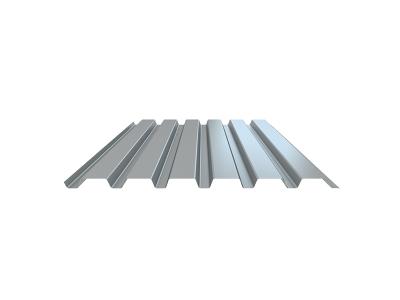



 online service
online service


