Metal Workshop Buildings for Food Processing Plant
Metal Structures Workshops,are buildings that use an industrialized production method to build a building, and are also buildings that prefabricate some or all of the components of the building in a factory, and then transport it to the construction site to assemble the components through a reliable connection method. It has the characteristics of convenient and quick installation and construction, light weight, large span, good wind and earthquake resistance, good thermal insulation, sound insulation and other outstanding features.


 English
English русский
русский español
español العربية
العربية 日本語
日本語 한국의
한국의 ไทย
ไทย Việt
Việt Indonesia
Indonesia українська
українська

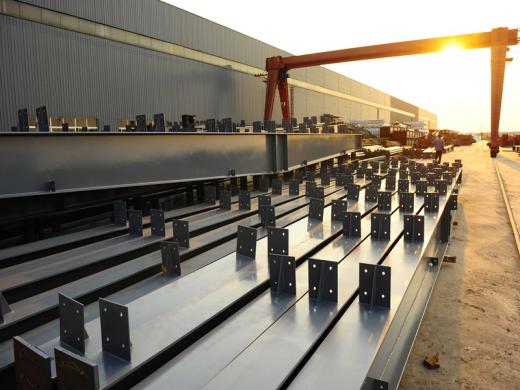
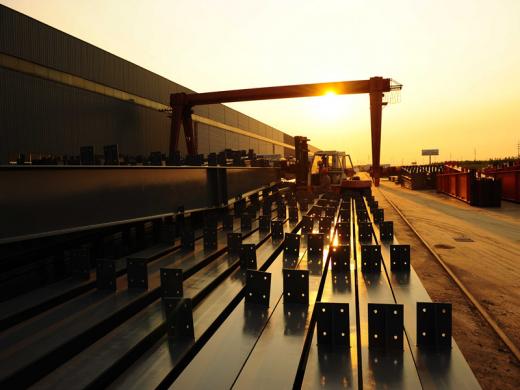
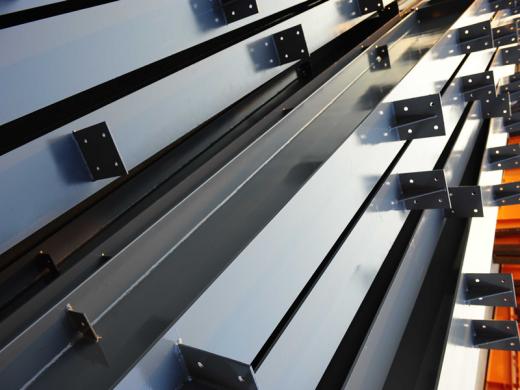
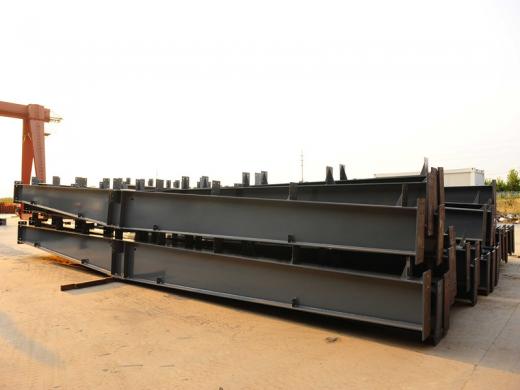
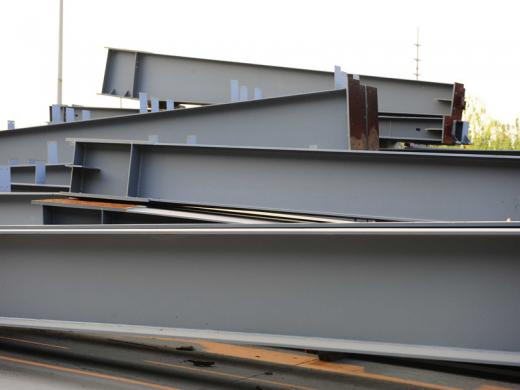

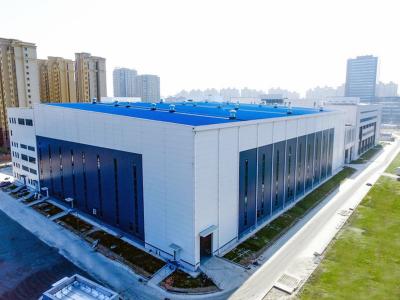
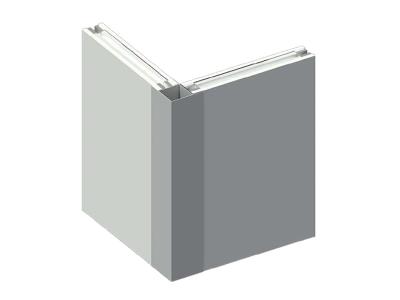
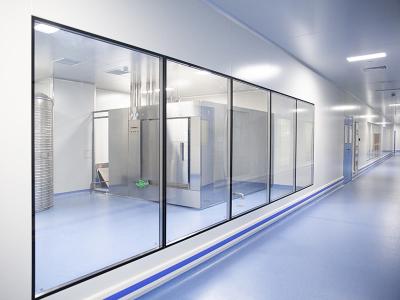
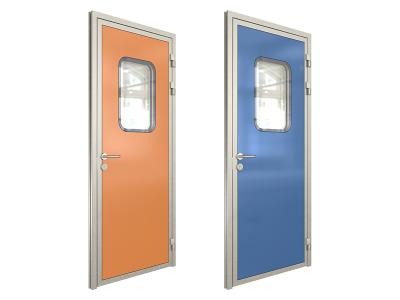
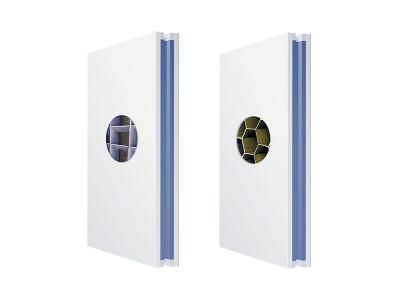
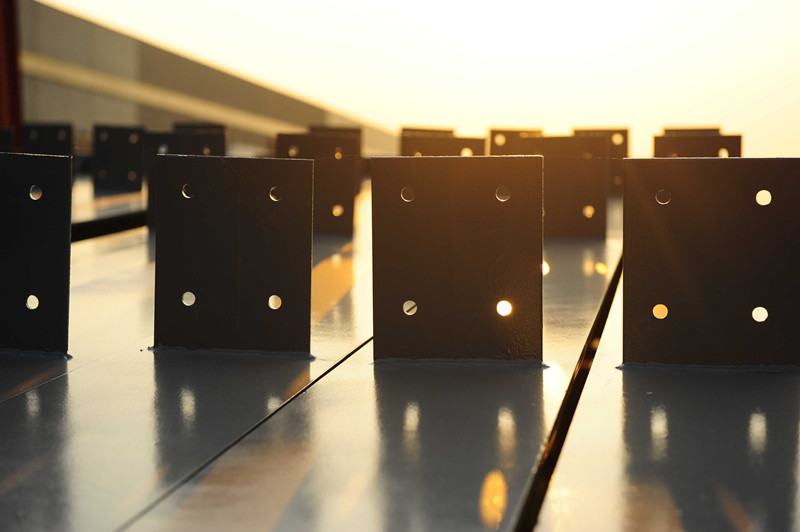
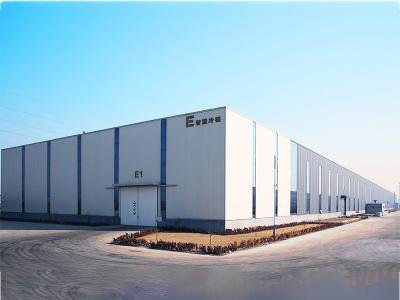
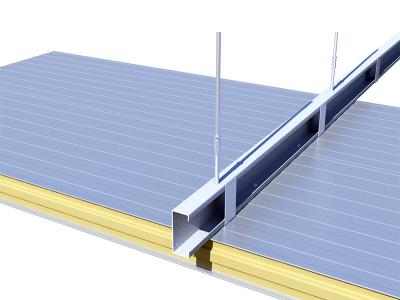
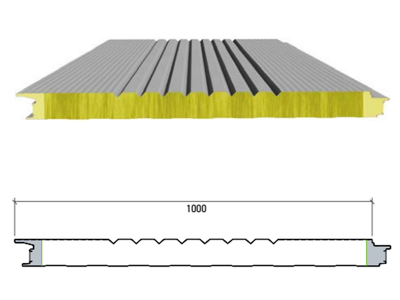
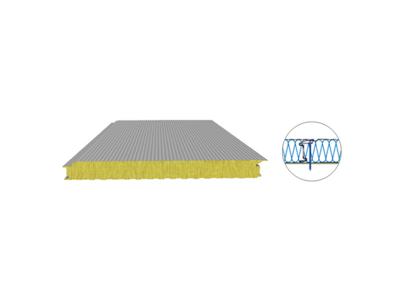



 online service
online service


