Lightweight EPS Sandwich Panel for Metal Wall System
EPS Specification
Material Category: Organic insulation material
Combustion Performance: B2, extinguish right after being deviated from fire
Heat Conductivity Coefficient: 0.042
Oxygen Index: ≤30%
Density: 8-20kg/m³
Temperature Endurance: - 40-+ 90℃
Water Absorption:≤2%
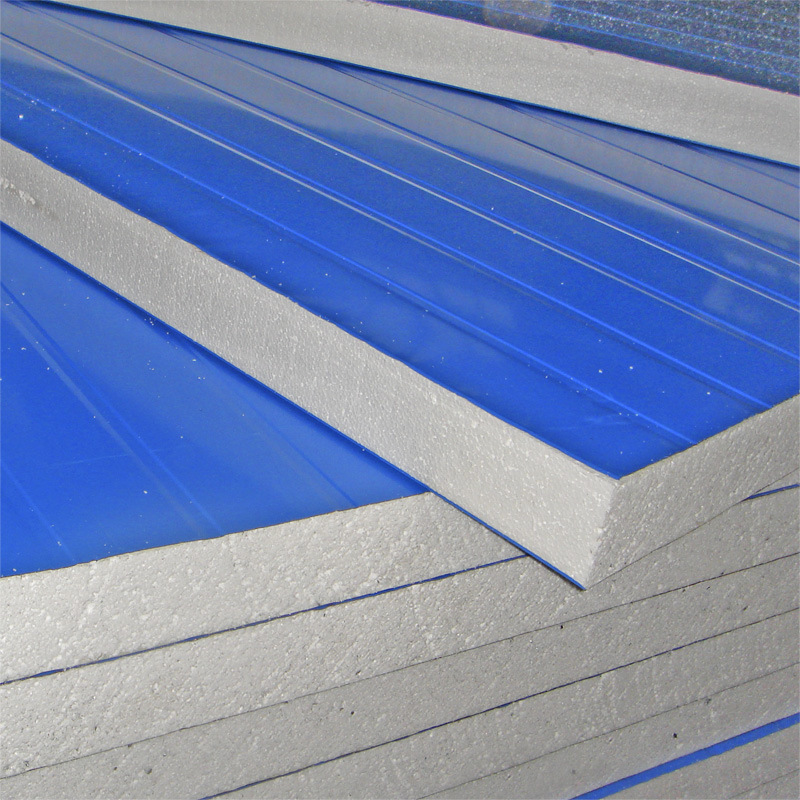
Product Parameters
|
Brand of steel plates:
|
Bao Steel, Yieh Phui Steel, Ma Steel, BHP Steel.
|
|
Painting of steel plates:
|
PVDF, SMP, HDP, PE; The top painting should be above 25μm.
|
|
Galvanized layer of steel plates:
|
Exterior plate:55% Aluzinc above 100g/m³or Zinc coating above 150g/m³; Inner plate:55% Aluzinc above 70g/m³or Zinc coating above 100g/m³.
|
|
Thickness of steel plates:
|
0.4mm-0.6mm.
|
|
Thickness ofcore:
|
50/75/100/150mm
|
|
Density of core:
|
10/12/14/16/18kg/m³
|
|
Effective width:
|
950mm/1150mm
|
|
Panel Length:
|
According to customers’ request
|
Performance Description
1.Water Prevention:high-quality water-proof EPS.
2.Thermal Insulation:the low coefficient of heat conductivity and the excellent node design guarantee the sealing performance and the thermal insulation effect.
3.Sound insulation:the sound absorption effect is good. The sound reduction factor is no less than 30dB. It can effectively reduce the interference of outside noise.
4.Solid:the panel has high strength, unique double-support plug interface design and strong capacity in wind pressure resistance. It has strong strength to resist pressure and bearing, which can used as exterior protected construction and load-carrying construction.
5.Beautiful Design:bright in color and attractive in appearance, there is no need to make the outer ornament. The panel adopts hidden-screw node design and has diversified panel effects.
6.Convenient Installation: Easy, flexible and fast. Compared with civil construction, it can cut down over 40% construction period.



 English
English русский
русский español
español العربية
العربية 日本語
日本語 한국의
한국의 ไทย
ไทย Việt
Việt Indonesia
Indonesia українська
українська

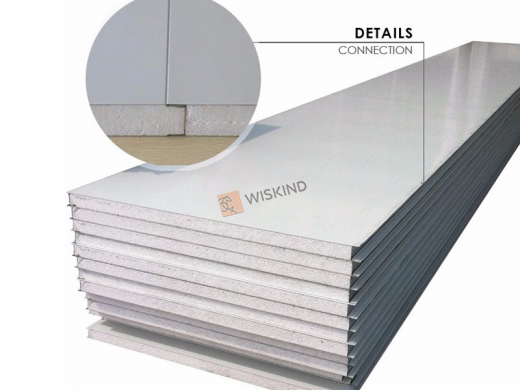
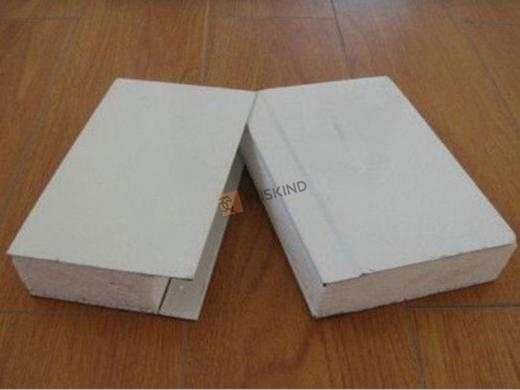
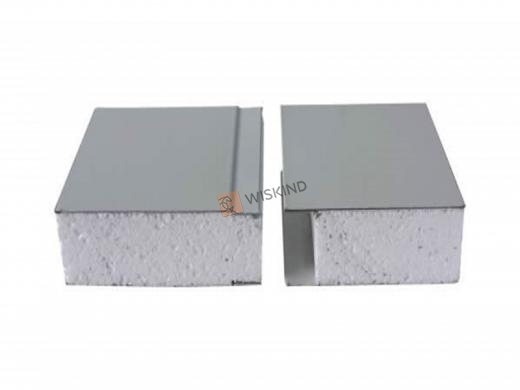
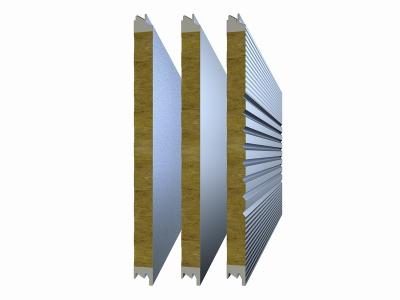
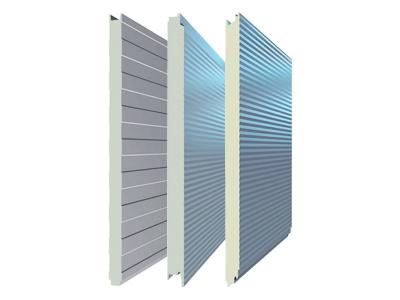
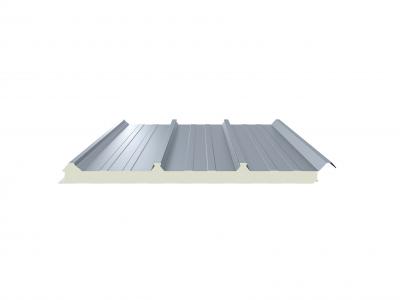
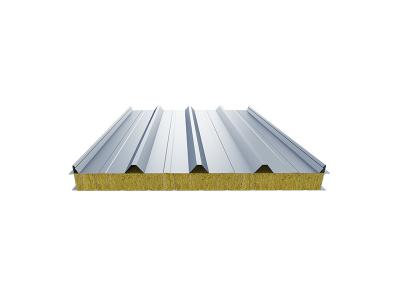

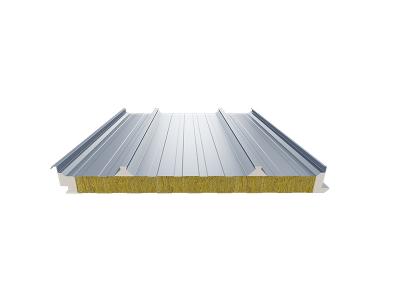

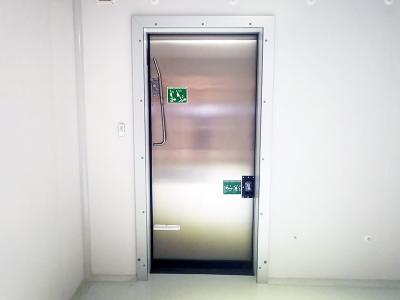
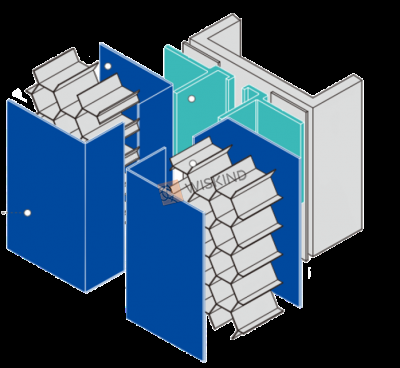
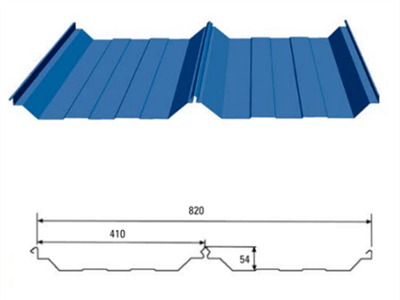
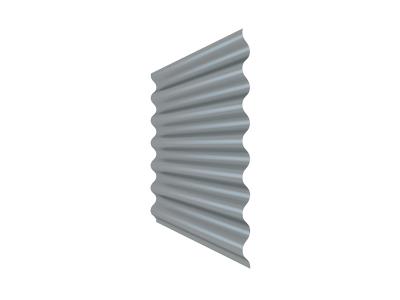




 online service
online service

