950mm Snap Cap Type Rock Wool Glass Wool Roof Sandwich Panel
Snap Cap Type Rock Wool Glass Wool Roof Sandwich Panel is bonded and pressed, trimmed, grooved, and blanked to form a tongue-and-groove composite board. Heat insulation, sound insulation, moisture resistance and other characteristics. Its plate's length is not limited, up to 12 meters or more, which fully meets the fire protection requirements of technical design. And it overcomes the defects that the previous sheet does not have sufficient integrity and rigidity, and has poor flexural and impact resistance properties.



 English
English русский
русский español
español العربية
العربية 日本語
日本語 한국의
한국의 ไทย
ไทย Việt
Việt Indonesia
Indonesia українська
українська

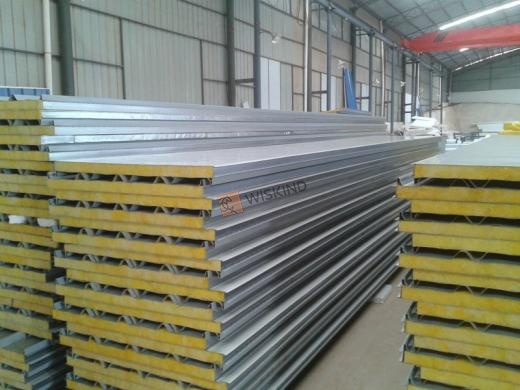
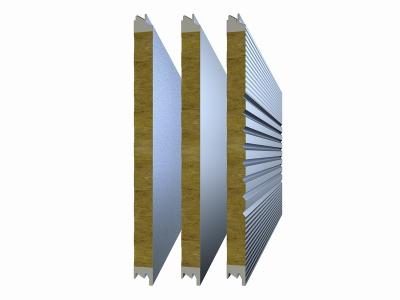
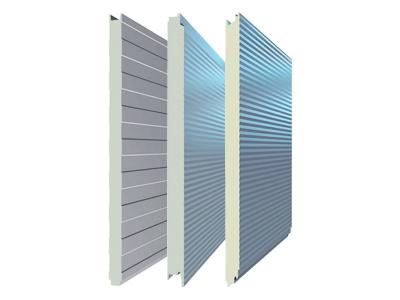
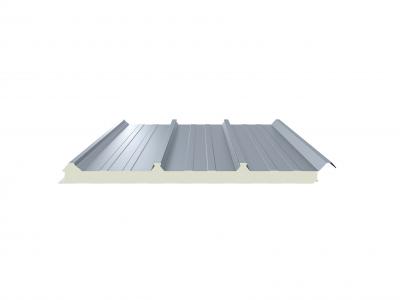
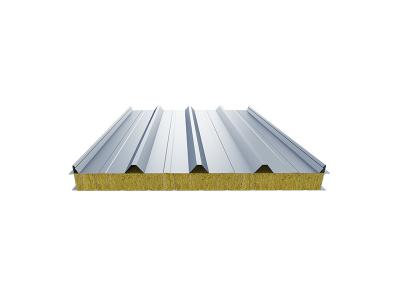

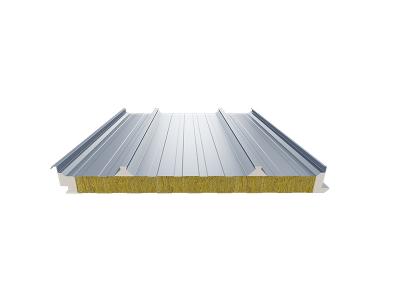
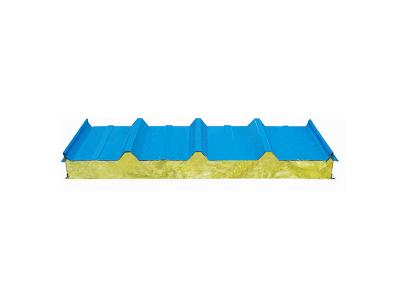
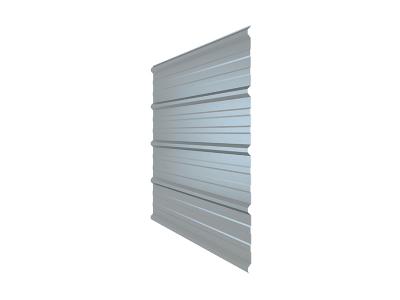
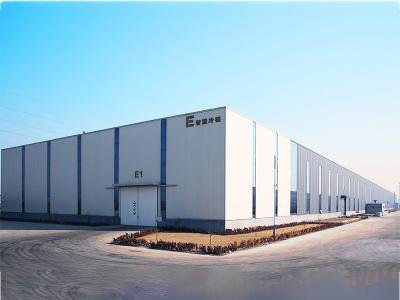
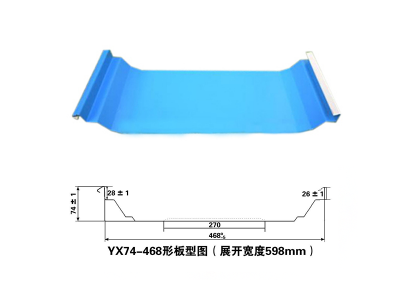




 online service
online service

