The materials used in Metal Buildings have the characteristics of light dead weight and high strength. The dead weight of steel structure buildings is about 30% lower than that of concrete buildings. The advantage of prefabricated steel structure - fast, due to its different construction characteristics, the construction period of steel structure is more than 50% higher than that of PC. The steel structure is light and strong, saving materials; the construction process saves energy, water and land; the material can be disassembled and recycled, and the recycling rate can reach 70%;Well-designed, sophisticated system steel structure, low cost; as labor costs continue to rise, the labor, formwork, materials and other costs of traditional concrete structures are higher than those of steel structures.



 English
English русский
русский español
español العربية
العربية 日本語
日本語 한국의
한국의 ไทย
ไทย Việt
Việt Indonesia
Indonesia українська
українська

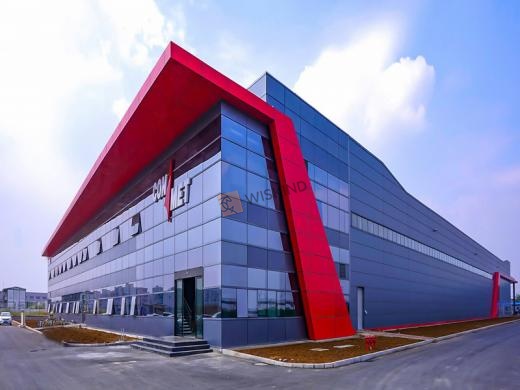
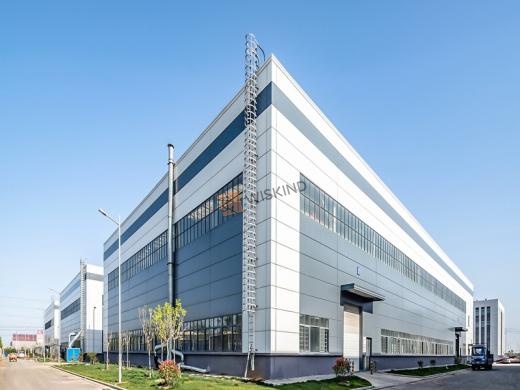
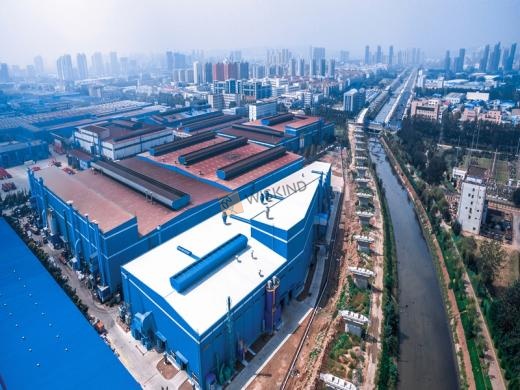
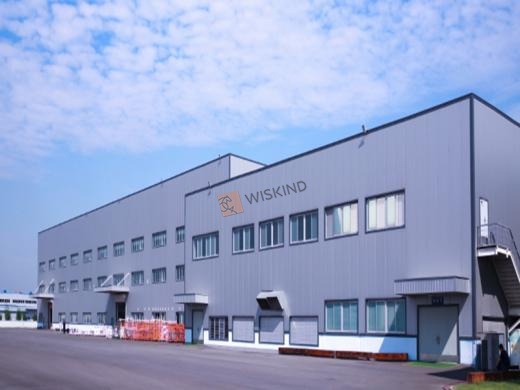
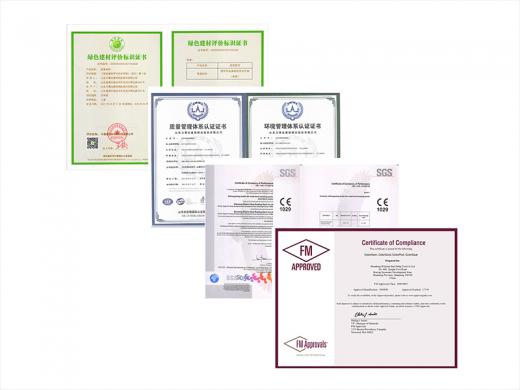
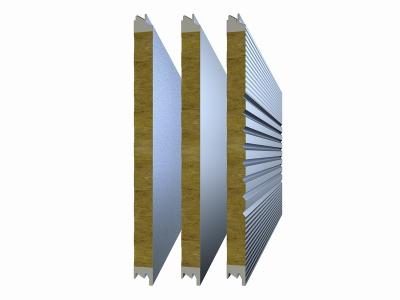
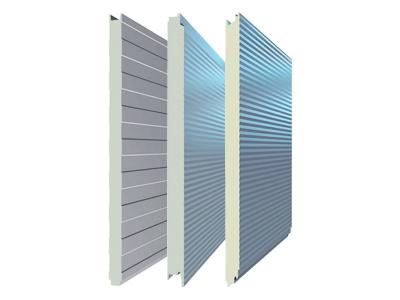
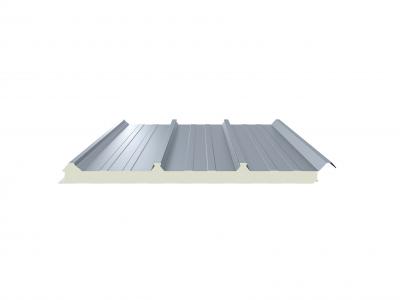
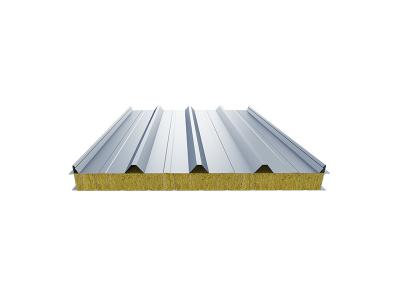

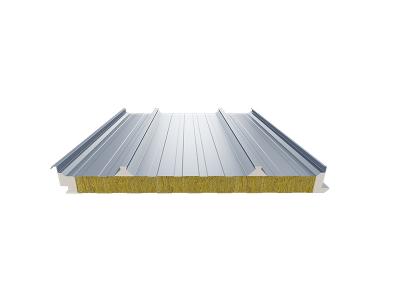
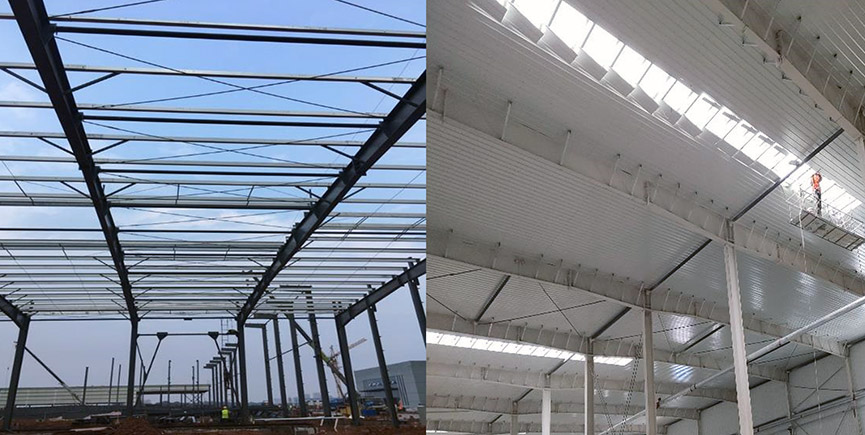
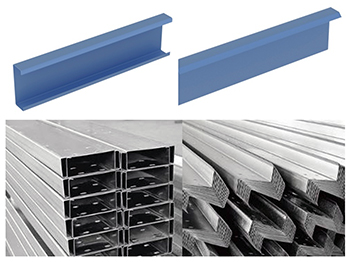
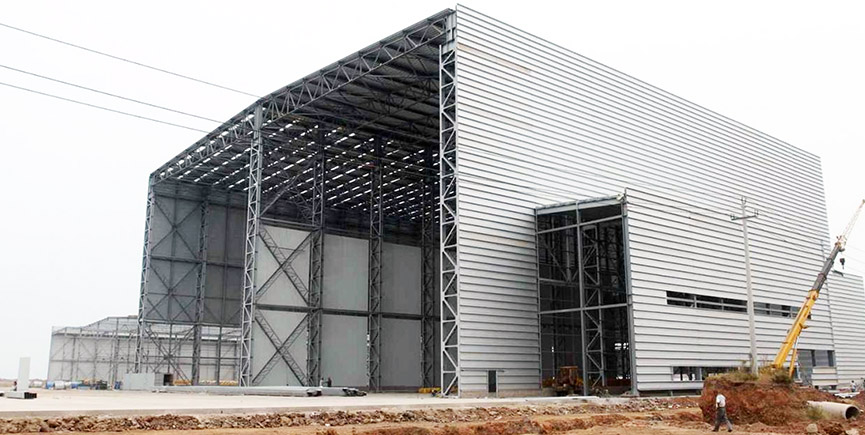
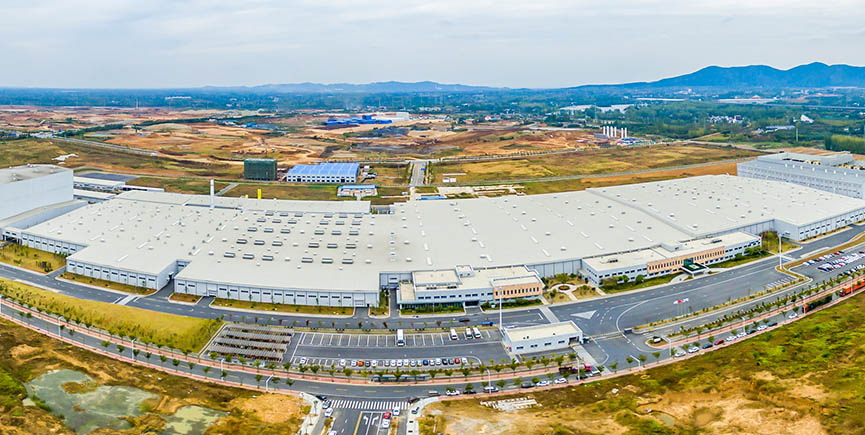
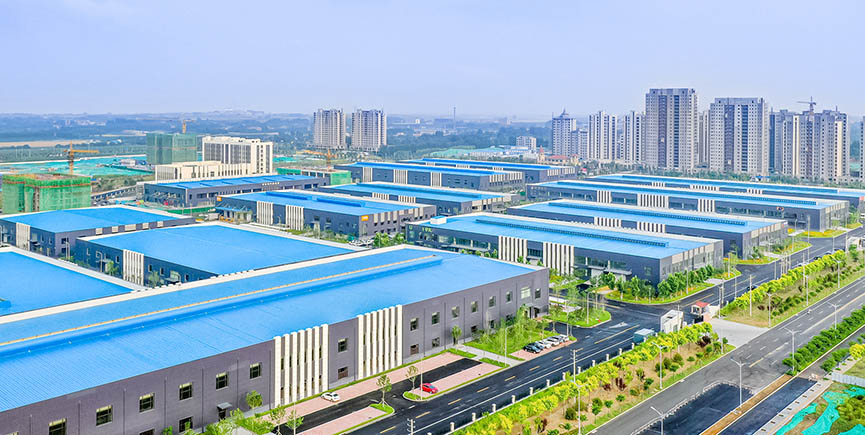
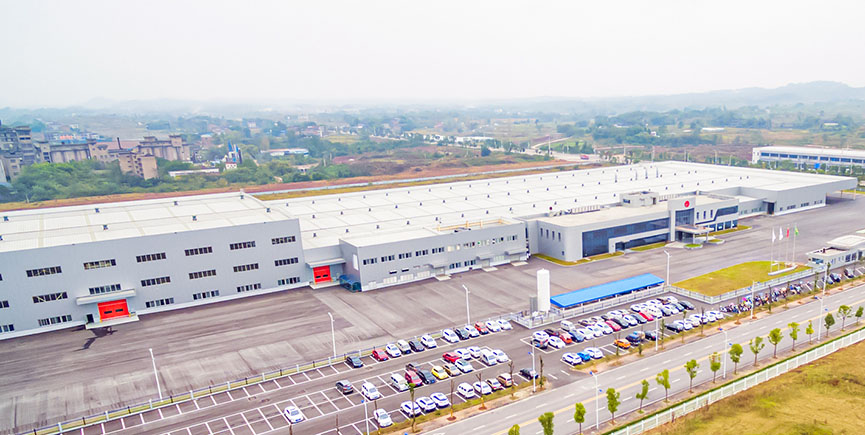
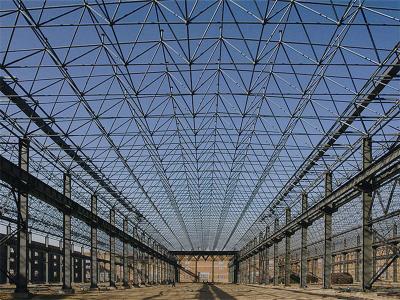
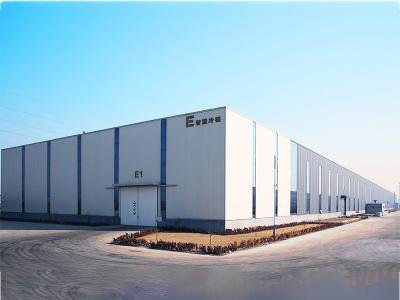
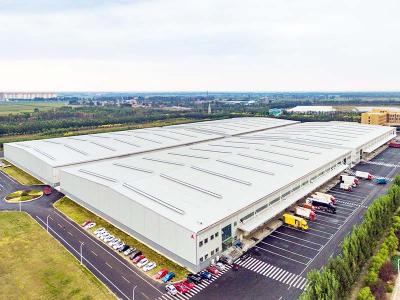
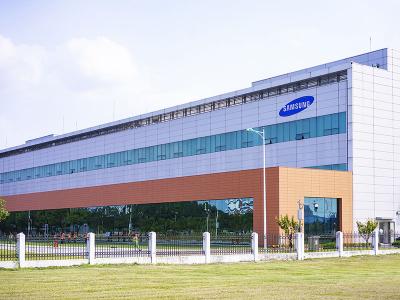




 online service
online service

