1 Product Parameters:
|
Product name
|
Steel Framing Prefab Workshops & Warehouses for Machinery Factory
|
|
Main Structure
|
Weld H steel/ Steel Beam/Column
|
|
Sub-Structure
|
C/Z purlin,C/Z section steel
|
|
Roofing&Wall
|
Fireproof/Insulated sandwich panels or corrugated
steel plate
|
|
Connect
|
By bolts
|
|
Lighting system
|
Lighting panel/aluminum alloy window/sliding
window/plastic steel window/aluminum window with thermal insulation broken
bridge
|
|
Ventilation System
|
Stainless Steel Ventilator
|
|
Door
|
Composite door/sliding door/rolling door/swing
door/Industrial lift door
|
|
Certificate
|
CE/ISO9001/ISO14001
|
|
Application
|
Workshop/Warehouse/Storage/Frame/Shed/Any Steel
Structure Buildings
|
2 Steel Structure Installation Process:
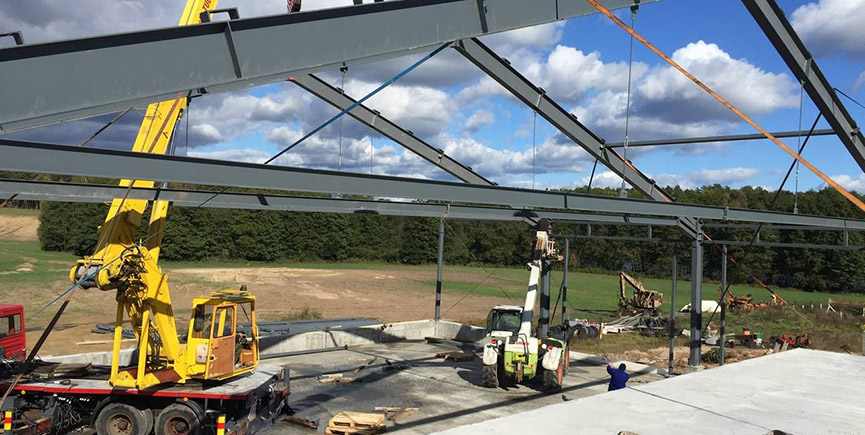
1. Construction line. According to the design requirements and the requirements of the drawings, the theodolite and the level are used for positioning, and after the axis and elevation can be determined, the position of the steel frame footing can be confirmed.
2. Foundation embedded parts. Before the foundation concrete is poured, the embedded bolts should be fixed according to the size, and the embedded bolts should be wrapped in advance, so as to avoid the pollution when pouring the concrete. After the concrete is poured, it is necessary to clean up the small concrete residues at the pre-embedded bolts and screw openings in time.
3. Steel column hoisting. First of all, we need to confirm the position of the component lifting point and take appropriate protective measures. After the steel column is lifted, center it near the anchor bolt, align the mounting hole exactly with the bolt, and then slowly lower the hook. After initial calibration, tighten the bolts.
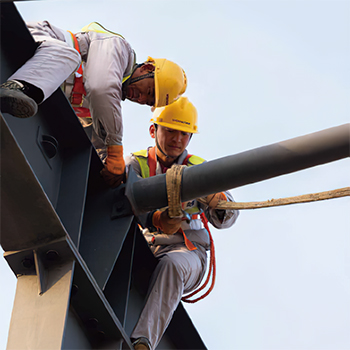
4. Steel beam installation. After the re-inspection of the steel column, the steel beam is lifted, and its two points are tied symmetrically. When the steel beam and the steel column datum plane are aligned, the butt adjustment and correction can be performed, and then they are fixedly connected.
5. Purlin installation. In terms of purlins, the method of one hook and multiple hangs can be used, by moving the sample rod forward and backward along the purlin, adjusting the error by tightening and loosening the bolts, and finally fixing and correcting it with bolts.
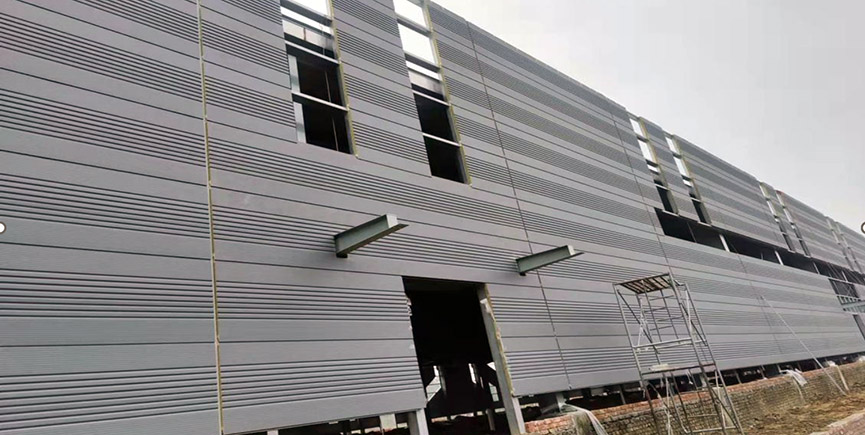
6. Install the wall panels. It is possible to start mainly from the gable at one end and work your way towards the other end. In the early stage of construction, it is necessary to use the operating platform to make the transition, and ensure that the top plate is parallel and installed vertically through the cable. It is best to shape at one time and handle with care to avoid scratches.
7. Workshop painting. First wipe off the stains on the metal surface, and then apply the anti-rust paint. After the anti-rust paint dries, start scraping the putty. After the putty is dry, sand it flat. Finally, apply an anti-phosphating primer.
3 Steel Structure Packing&Shipping:
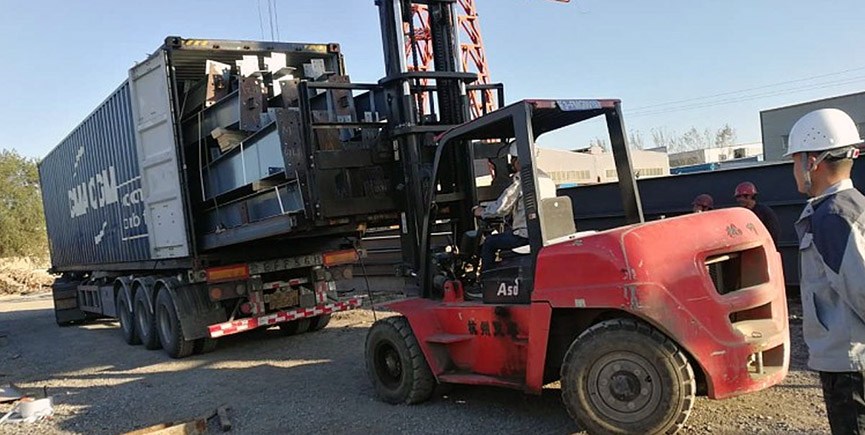
4 Machinery Factory Project Cases:
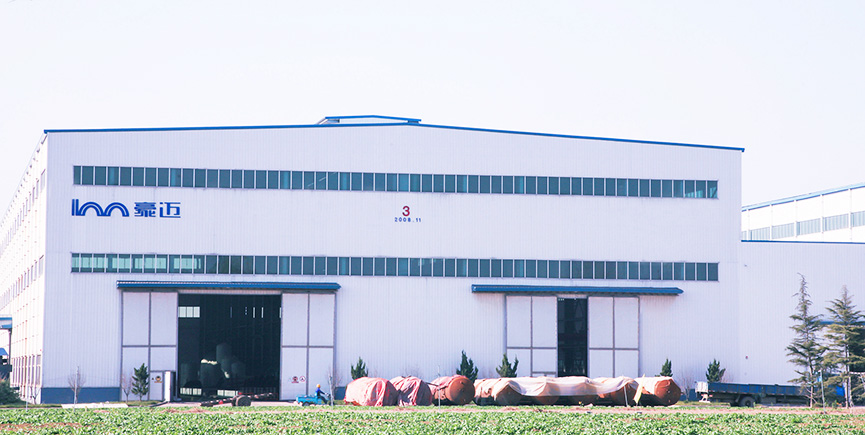
--Machinery Factory Project Cases Of Haomai Machinery
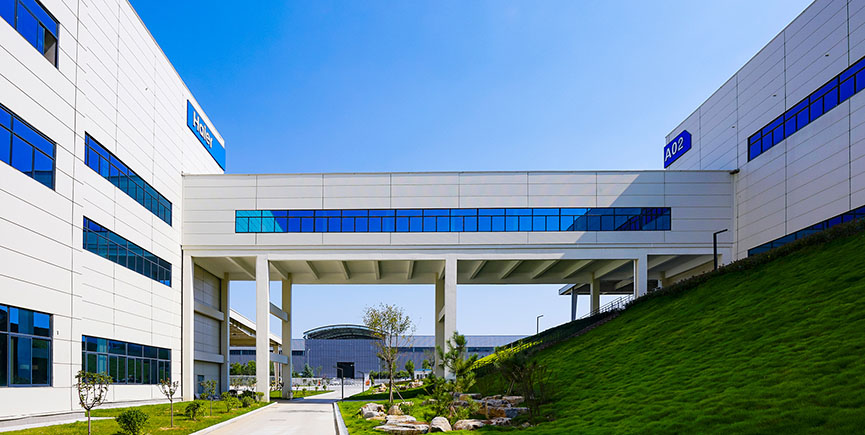
--Machinery Factory Project Cases Of Qingdao Haier Drum Washing Machine Intelligent Production Line Base
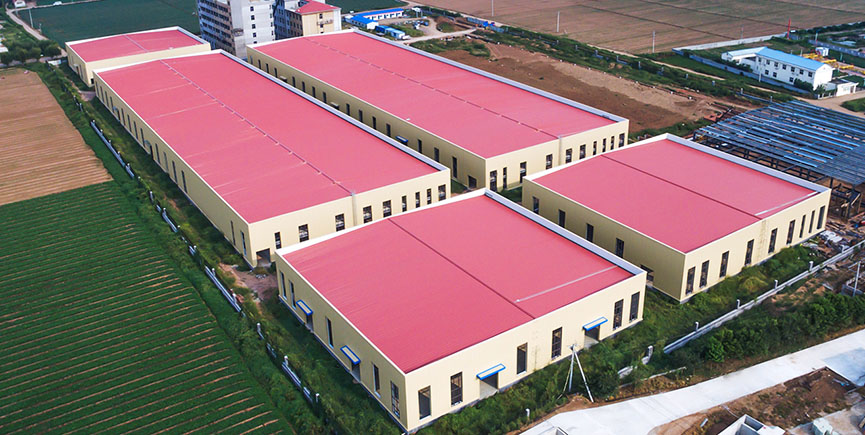
--Machinery Factory Project Cases Of Yantai Runfuxiang Oil Seal Co., Ltd.



 English
English русский
русский español
español العربية
العربية 日本語
日本語 한국의
한국의 ไทย
ไทย Việt
Việt Indonesia
Indonesia українська
українська

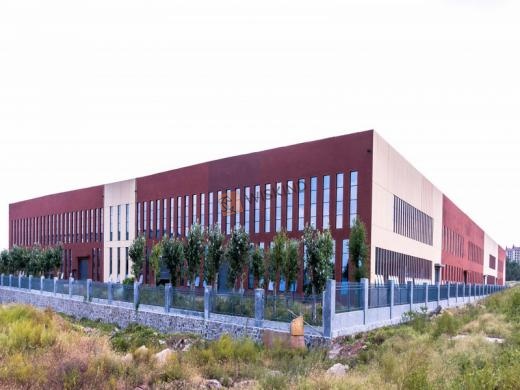
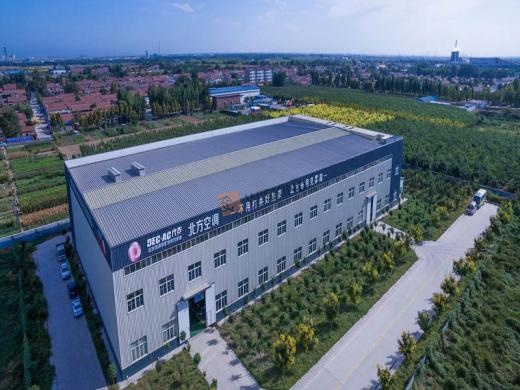
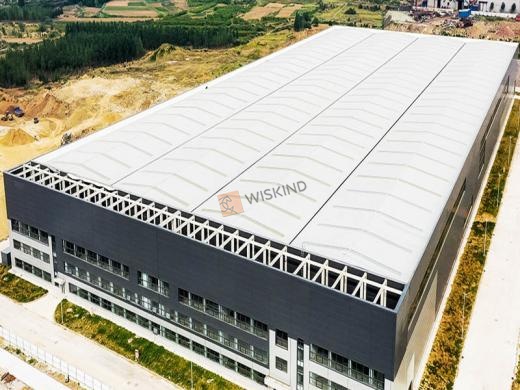
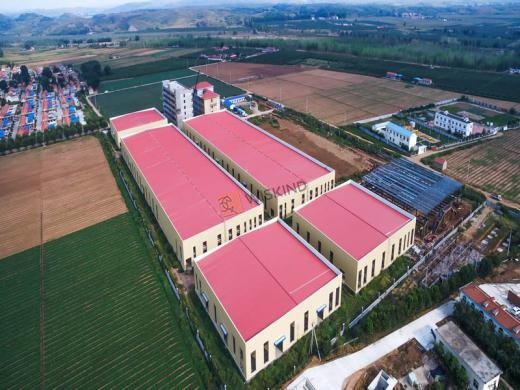
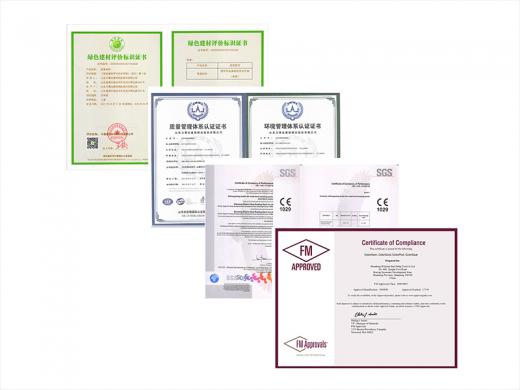
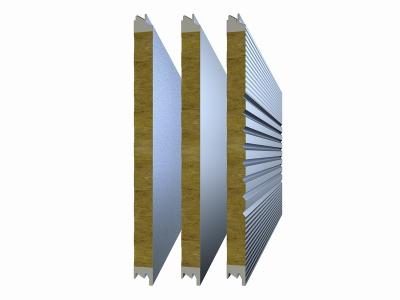
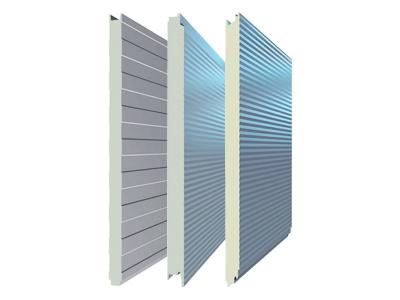
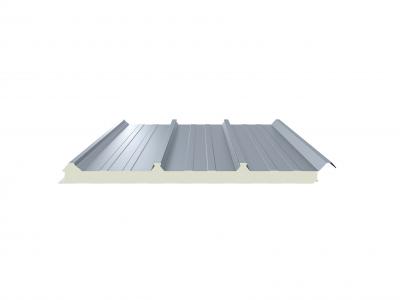
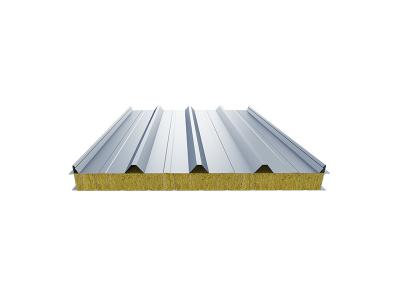

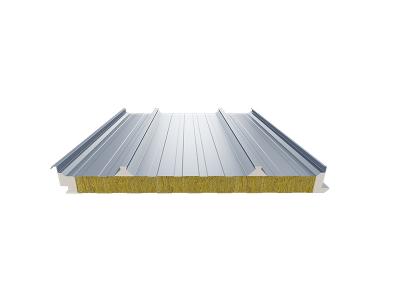







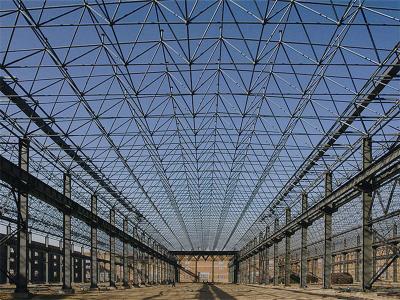
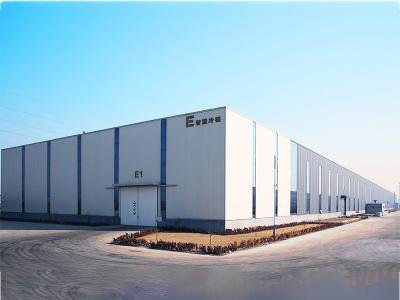
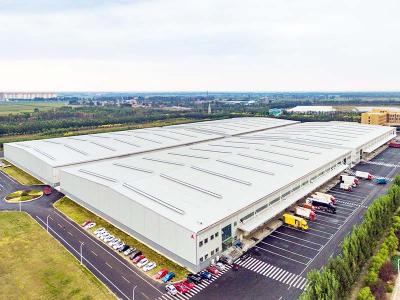
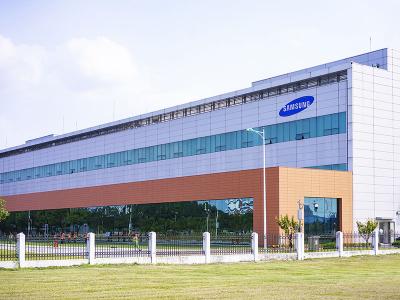




 online service
online service

